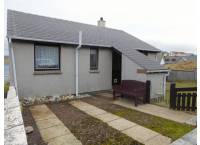
13 Atlaness, Hammavoe Burra
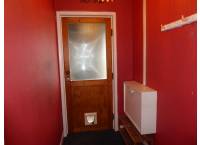
Entrance Vestibule
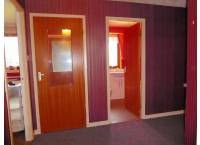
Hallway - (1)
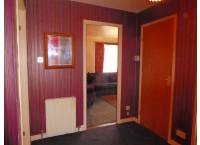
Hallway - (2)
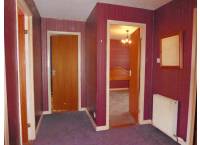
Hallway - (3)
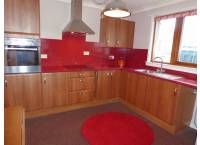
Kitchen/Diner - (1)
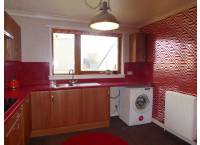
Kitchen/Diner - (2)
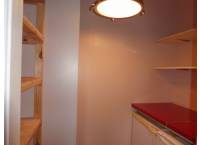
Kitchen/Diner - Larder
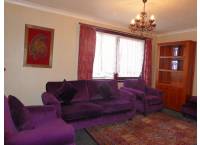
Living Room - (1)
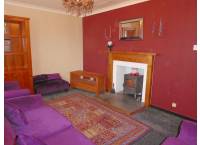
Living Room - (2)
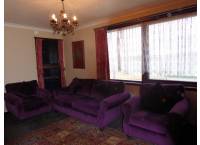
Living Room - (3)
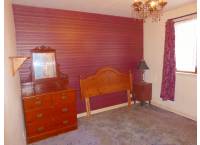
Double Bedroom - (1)
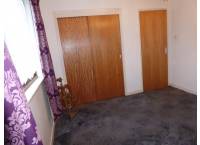
Double Bedroom - (2)
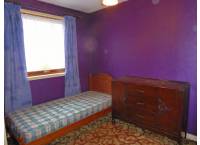
Single Bedroom
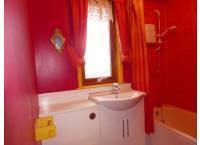
Bathroom
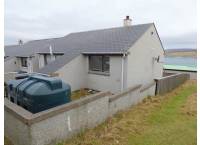
Outside
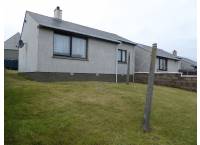
Garden - (1)
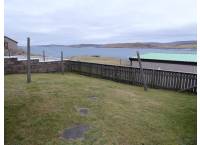
Garden - (2)
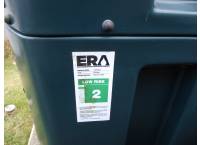
Fuel Tank
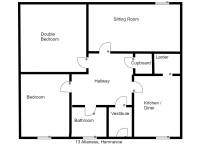
Floor Plan
 2 Bedrooms
2 Bedrooms
 1 Bathroom
1 Bathroom
 1 Public Room
1 Public Room
Detached two bedroomed former Council House in move in condition with Easterly aspect, off road parking and garden ground to the south and east, including the drying green. It is situated a short walk from the local shop & primary school in the village of Hamnavoe on the Island of Burra which is linked to mainland Shetland by fixed bridges via the neighbouring Island of Trondra. Scalloway 5 miles; Lerwick 11 miles.
| EPC Rating: | Band D (65) |
| Price: | Offers Over £142,000 |
| VIEWING: | Contact our Reception |
| HOME REPORT: | Available on Request |
| ACCOMMODATION: | Vestibule, Entrance Hallway Living Room, Kitchen/Diner, 2 Bedrooms and Bathroom/ Shower Room. |
The heart of Hamnavoe is its harbour, complete with its pier. Here you can seen a selection of fishing vessels and pleasure craft. The pier is also one of the best places from which to get a sense of the layout of Hamnavoe, which is spread over the hillside above Hamna Voe in a way that is difficult to appreciate from many parts of the village.
A number of walks take in the best of the nearby coastal scenery. One excellent excursion leads around Hamna Voe to the lighthouse on Fugla Ness. This again offers good views of the village, together with a glimpse of the distinctive profile of the island of Foula rising from the Atlantic to the west. South of Hamnavoe is a car park close to the Sands of Meal, felt by many to be one of Shetland's best beaches.
The property is set in its own garden ground including drying green.
Heating is oil fired central heating with radiators in the Hallway, Kitchen, Sitting Room, both Bedrooms and Bathroom.
The Shed opposite the front door contains the central heating boiler with space for automatic washing machine/tumble dryer and garden equipment and also housing the letter box. A large plastic fuel tank is bunded with low risk level 2.
VESTIBULE – Approx. 1.99m x 1.28m - Housing the electric meters and coat pegs.
ENTRANCE HALLWAY – Approx. 2.3m x 3.4m - This L shaped area includes a radiator and central heating thermostat controls. Leading to the following rooms – Kitchen/Diner, Sitting Room, Two Bedrooms and Bathroom/Shower Room. Large walk-in cupboard/Airing Room L shaped – Approx. 1.18m x 1.14m at widest points.
KITCHEN/DINER – Approx. 3.18m x 3.18m - Window facing West. Built in Kitchen units, radiator, space for automatic washing machine, eye-level Indesit Oven with cupboards above and below. Walk in Larder Approx. 1.64m x 1.22m incorporating built-in shelves and space for Fridge and Freezer.
LIVING ROOM – Approx. 4.6m x 3.17m - The double window facing East enjoys sea views with Radiator below. Solid wood burner and shelved recess.
DOUBLE BEDROOM – Approx. 3.54m x 3.18m - With East Facing window overlooking the drying green with sea views. Built in double wardrobe with sliding doors partly shelved and rail for clothes hangers. Radiator.
SINGLE BEDROOM – Approx. 2.33m x 3.05m - West facing window and Radiator.
BATHROOM/SHOWER ROOM – Approx. 1.75m x 1.6m - Wash hand basin, w.c., white bath, tiled shower area over the bath with Triton T80si electronic shower.
While these contents and particulars described here are believed to be correct, they do not form part of any contract and are not warranted.
If you are interested in the property you can request a home report.
For any general advice or help about any of our properties or other services please Contact Us