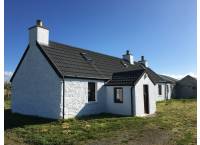
Uphouse, Setter, Walls
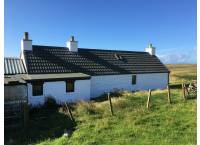
Rear of Property
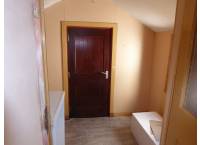
Porch
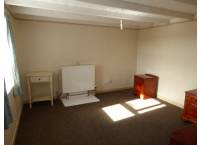
Bedroom 1 - (1)
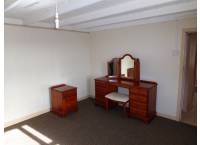
Bedroom 1 (2)
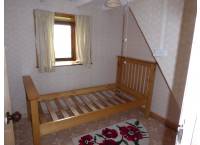
Box Room/Bedroom
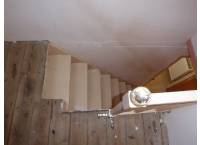
Staircase leading to Attic Space Room 1 (1)
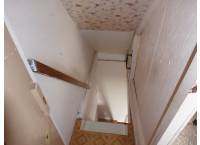
Staircase leading to Attic Space Room 1 (2)
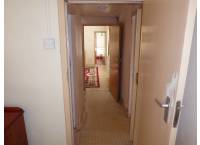
Corridor
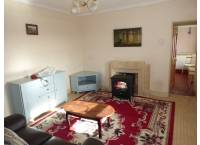
Living Room (1)
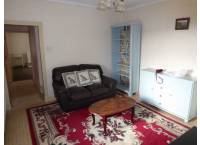
Living Room (2)
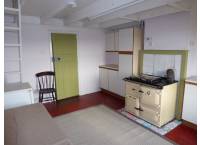
Dining Room (1)
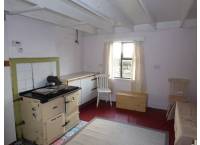
Dining Room (2)
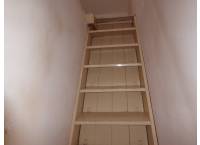
Stairs leading to Attic Space Room 2
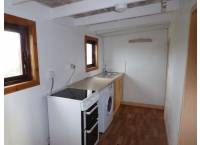
Kitchen (1)
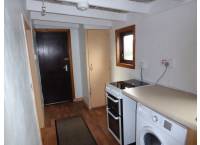
Kitchen (2)
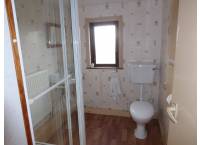
Shower Room
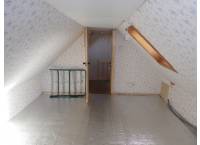
Attic Space Room 1 (1)
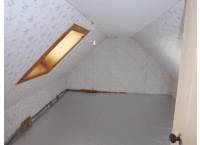
Attic Space Room 1 (2)
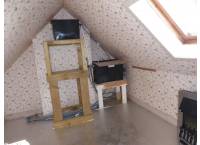
Attic Space Room 2
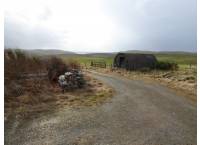
Access track from dwellinghouse
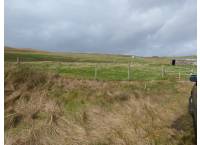
View North from property
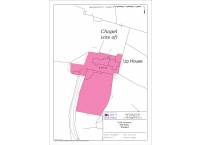
Site Plan
 1 + Box Room/Bedroom Bedrooms
1 + Box Room/Bedroom Bedrooms
 1- Shower Room Bathrooms
1- Shower Room Bathrooms
 1 Public Room
1 Public Room
This former croft house is set in an elevated and isolated position facing South East towards the Voe of Footabrough and the Hill of Scarvister. The property includes a large stone dyke yard to the front of the property and former byre attached to the main house. An excellent renovation opportunity which is situated approximately 2km West of the Village of Walls.
| EPC Rating: | Band G |
| Price: | Offers Over £55,000 |
| VIEWING: | Contact Our Reception |
| HOME REPORT: | Available on Request |
| ACCOMMODATION: | Entrance Porch, Hallway, Bedroom, Boxroom/Bedroom, Living Room, Kitchen, Dining Room and Shower Room. |
Uphouse is set in approximately 0.2 hectares. To access the property proceed into the Village of Walls keep on the A971 and head up to the top of the Hill then drive to the right continuing until you see the sign Setter, drive up the Setter Road, and take the first access track on the left and follow it to the property.
Walls and District is still a crofting community. The main road west to Walls (pronounced Waas) passes through the middle of the district but, to get a feel for the area, it’s essential to head off down one of the many side roads. There’s no obvious touring route and so it helps to take a good map.
The nearby Village of Walls has amenities which include Shop/Post Office, Marina, Village Hall, Happyhansel Primary School and a Care Home.
The voes are ideal for yachting and canoeing. Modern marinas at Walls, Aith and Skeld reserve berths for visiting sailors and the annual regattas are major social events. Like the Skeld Sheepdog Trials and the Walls Agricultural Show, these usually include a concert and dance where visitors are welcome. In summer several village halls offer Sunday teas - terrific value with home-baking and a chance to meet local people.
Ground Floor
ENTRANCE PORCH - (Approx. 2.6m x 1.78m) - Door leading into house. Contains electric meter.
HALLWAY – (Approx. 0.9m wide) - Leading to all rooms with stairway leading to First Loft Area.
BEDROOM - (Approx. 3.6m x 3.5m) - Window facing South. Carpeted and radiator.
BOXROOM/BEDROOM - (Approx. 2.4m x 2.4m) - Window facing North. Linoleum flooring.
LIVING ROOM – (Approx. 3.3m x 3.6m) - Window facing South. Fireplace and over mantle.
DINING ROOM – (Approx. 4.3m x 3.51m) - Window facing South. Contains Raeburn and floor and wall units. There is also a ladder leading to the Second Loft area.
KITCHEN – (Approx. 1.7m x 4.2m) - Window facing North with views over croft land. Doorway leading out to the back garden. Further corridor leading to Shower Room and attached former Byre.
ATTIC SPACE - Accessed by two staircases one in the Hallway and the other in the Dining Room are two Rooms, one measuring Approx. 3.9m x 3.2 and the other Approx. 3.5m x 2.6m which can be used as office space and/or storage.
GARDEN GROUND - There is a large enclosed (stone dyke) yard to the South of the property which can be utilised for a variety of uses.
ATTACHED STORE/BYRE - Accessed from the Main House gives ample storage area.
While these contents and particulars described here are believed to be correct, they do not form part of any contract and are not warranted.
If you are interested in the property you can request a home report.
For any general advice or help about any of our properties or other services please Contact Us